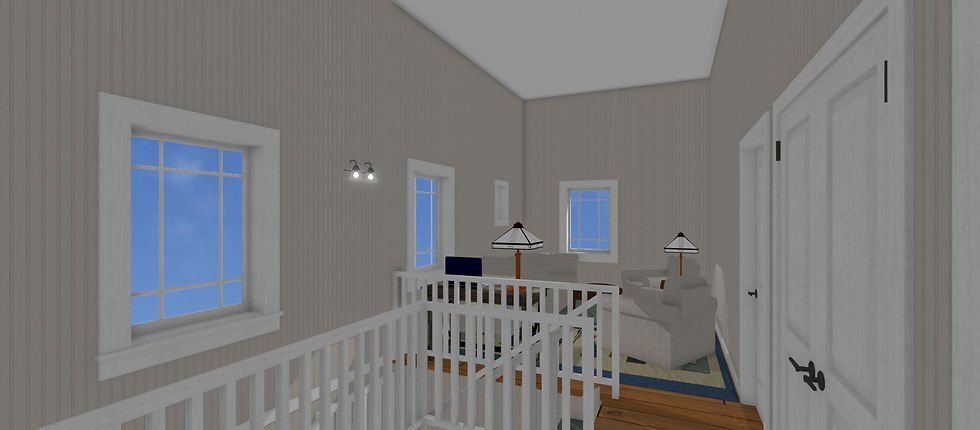A Farmhouse Revival - Rediscovering Valued Heritage & Keepsakes
- White Eagle D & B
- Oct 26, 2020
- 2 min read
Updated: Nov 2, 2020

Among all the various architecture available to create one's dream home from, I find that none seem to evoke more sentiment than what is most often referred to as 'farmhouse' style. Humble, straight forward, and representative of the history of hardworking families who used skills that often was handed down from parents, grandparents, and others in the community. A time when neighbor helped neighbor, and it was a way of life. Shelter was derived in small cabins, cottages, and simplistic one or two story structures. As families grew, hard earned savings were at times allotted for another room to be added on. In time the family dwelling evolved into a lasting testament of family love and commitment. So much can be said here as it is truly American heritage, and likewise a similar heritage for our many neighbors throughout the other nations of the world.
In a small tribute to the American farmhouse, here is a preview of the Norfolk plan. The inspiration in this design reflects need and practicality, along with room additions, country porches, an upper attic room, and all with a touch of the notable Cape Cod and of saltbox styling of the Northeastern United States. Though designed for high energy performance and lasting, low maintenance, this design retains the warmth and time honored character greatly cherished and desired by so very many,
Here is a brief introduction:
Architectural Notes
A Farmhouse Revival With A Saltbox Infusion
Overall Structural Footprint: 79'-8" wide x 78'-10" Deep
2,676 Square Foot Of Combined Living Space On Main & Upper Floor
House Upper Attic, 2 Car Garage, & Front and Rear Porches Yield Additional Values
Showcasing Rustic Elegance In Popular Elements, Including:
Low Maintenance Hardie Board Siding & Shakes
Stoned Foundation & Pier Columns - Natural Finish Doors & Windows
Furniture & Other Decor Displayed For Spatial Conceptualization
*This Plan Is Offered In SIPS, Timber Frame, & Other Building Options
Main Level Amenities
Open Kitchen, Dining, & Living Area
Convenient Bedroom, Closet, & Bath
Convenient Laundry
Full Width & Spacious Front Porch
Rear Entry Covered Porch & Open Deck
Carlisle Pre-finished Hardwood Flooring
Beadboard On Interior Partitions
Premium Clad Casement Windows
Solid Wood Interior Doors
Upper Level Amenities
2 Large Bedrooms
Large Walk In Closets In Bedrooms
Open Stair Case & Upper Study
Spacious Upper Bath
Carlisle Pre-finished Hardwood Flooring
Beadboard On Interior Partitions
Premium Clad Casement Windows
Solid Wood Interior Doors
Spiral Stair To Upper Attic Room
View A Gallery Of 27 Additional Images:



























Thank you for taking the time to stop by our site, and for reviewing this blog post. God Bless!




Comments