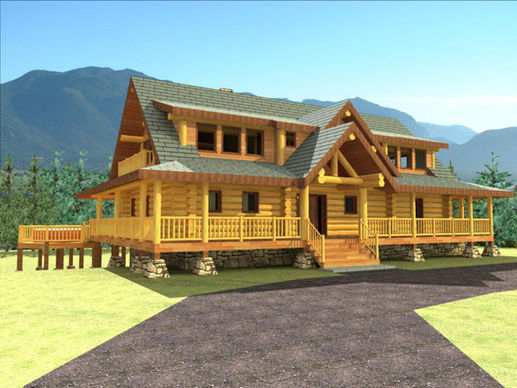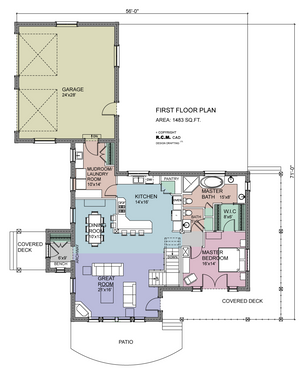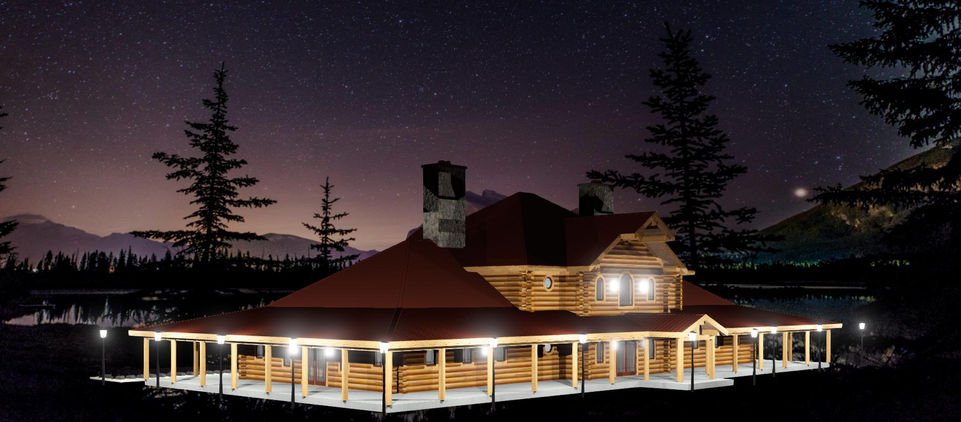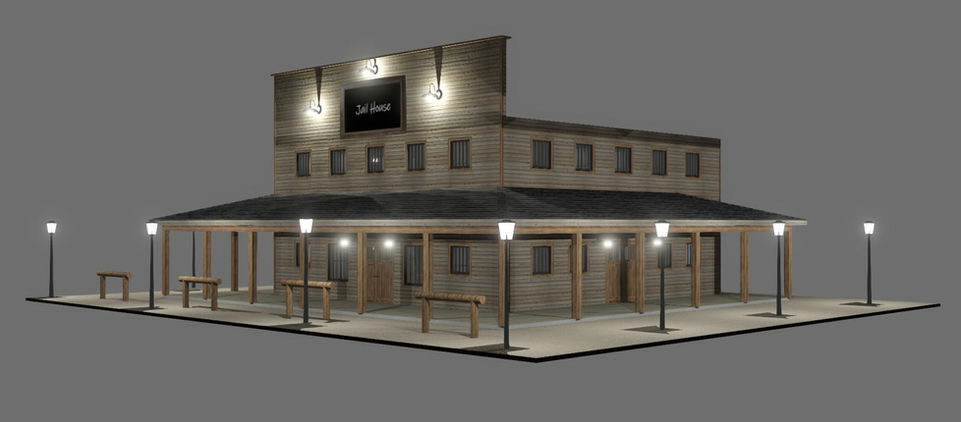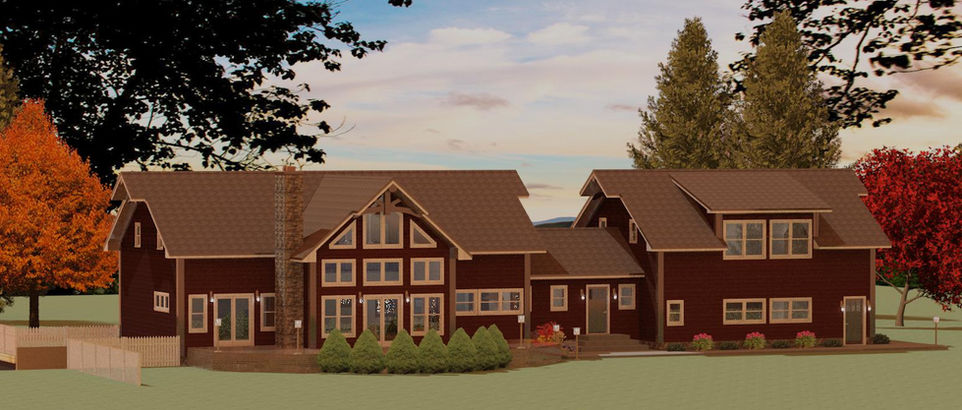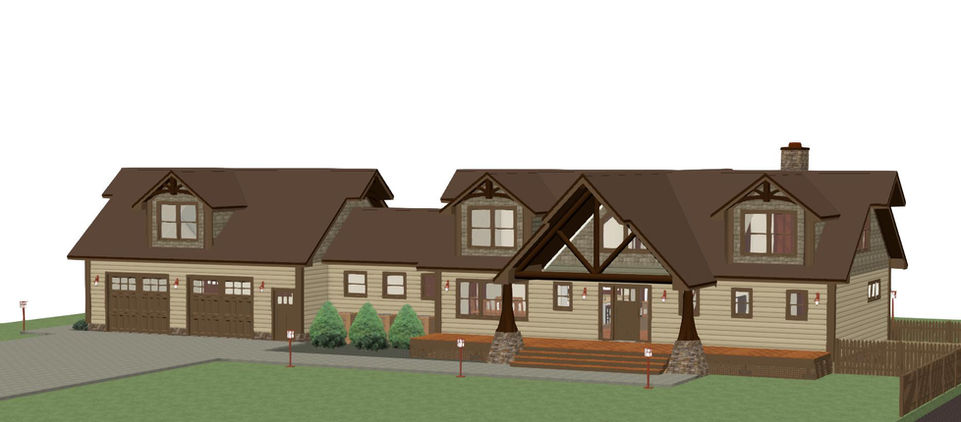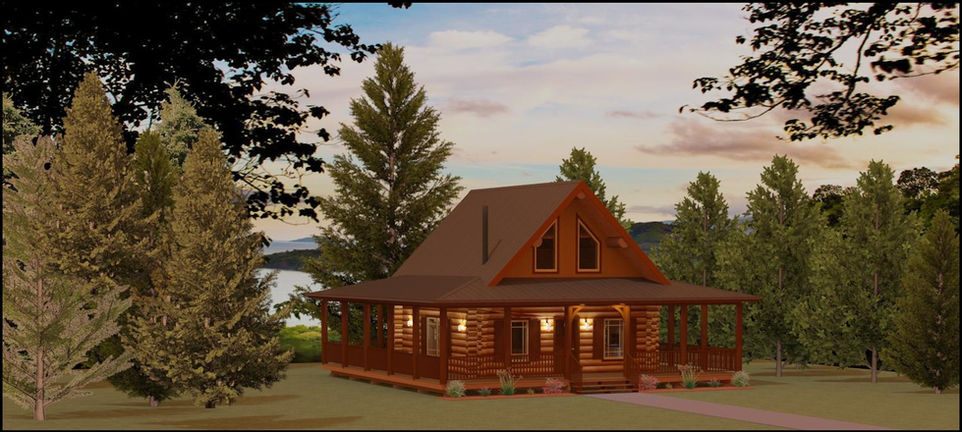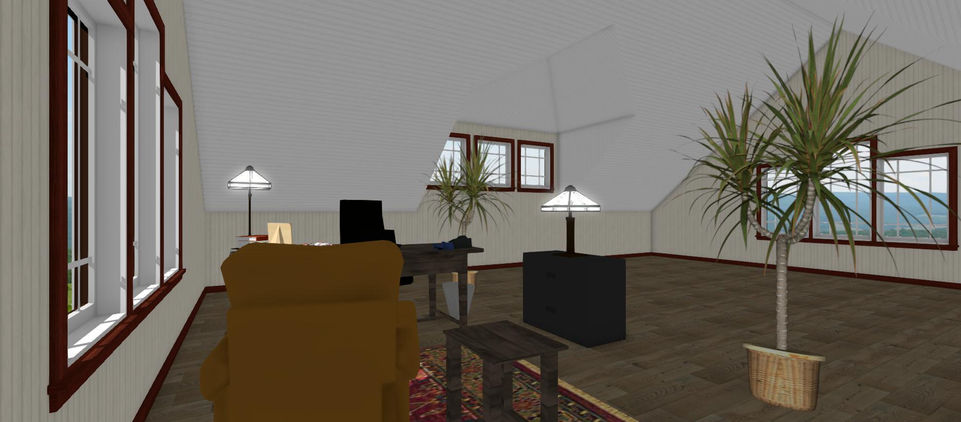SAMPLE PLANS
PLANNING A NEW HOME? WE CAN HELP


We offer a full custom design service for creating the ideal plan tailored for each client's specific needs and requirements. Whatever the architectural style, or building materials, or selections of finishes, we can provide that exact specification.
White Eagle's offerings of custom designs include small cabins, pavilions, cabanas, as well as any size and architectural style of residential and commercial structures. From weekend getaways, smaller starter homes, mid-sized ranch homes, or large homes of any architectural style or materials combination, clients can have the home or business building that they desire.
Below is a gallery of sample renderings that are included with a White Eagle D & B plans creation. Perspectives such as these are very beneficial for the clients to truly envision the home's essential look and character. These renderings can include the client's property as a background image. Perspectives are very beneficial for establishing proper balance and harmony of the new home and it's surrounding environment. And with with colorized exterior and interior perspectives the drawings are very realistic.
A Gallery Of Realistic Exterior Perspectives
Slide Show: Scroll over any image to view plan Image & name. Double click on image to view image & name in full screen format.
A Gallery Of Planning Perspectives & Realistic Interior Perspectives
Slide Show: Scroll over any image to view plan Image & name. Double click on image to view image & name in full screen format.
You may view more pictures and information on the Bluegrass Forever, and dozens of additional plans in our Blog section.
In addition to the plan creations available from White Eagle D & B, dozens of additional outstanding plans are available from other associates that we partner with. We can provide almost any type of design needs and popular materials package required..
View a photo gallery and watch a video tour of The Honest Abe Cambridge Model home. You can also view a photo gallery of 61 Honest Abe plan perspectives at our web page Honest Abe Home Packages.
Featured In the gallery below are 25 popular plans from the Rcm Cad Design collection. We wish to specially thank Cyril Courtois and his team for their outstanding contributions and assistance.
-
Click on any image below to open the slide show.
-
Hover over any plan image to view the plan name and a plan description.
-
Double click any plan image to open a full view slide show of the plan images, names, and descriptions
Want to see more designs? Visit our Blog
For additional assistance on our design services we have provided a link at Contact Us.






