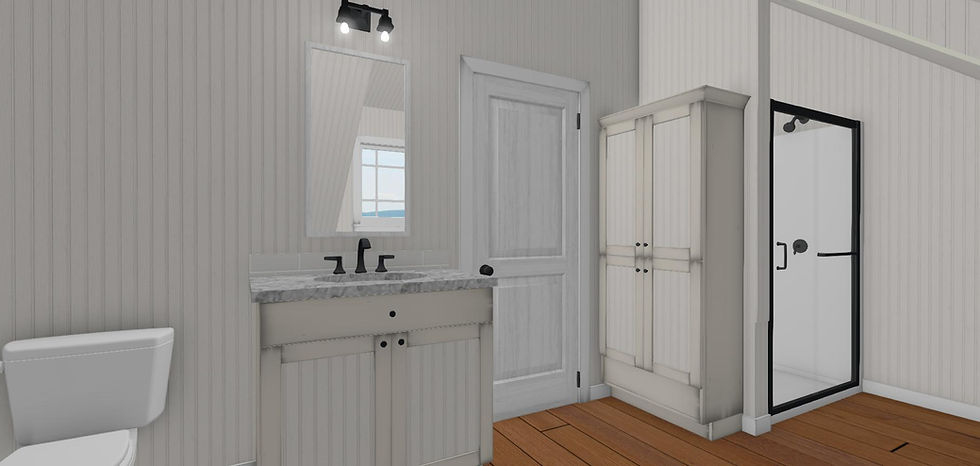Bluegrass Forever ... A Kentucky Home
- White Eagle D & B
- Jul 23, 2021
- 3 min read
Updated: Aug 1, 2021

At the mention of Kentucky one immediately thinks of it's rolling hills and beautiful scenery. With no shortage of forestry, lakes and streams, clean air, breathtaking gorges and natural formations, and all of the reasons ever yearned for to flee for one's life from the big city, one visit to this standout state will surely raise the bars. There's also the large horse farms, barns, and fences that decorate the landscape in the Lexington area and beyond. And one doesn't have to look far to discover a plethora of gifted artists that share their amazing creations of woodworking, artwork, music, weaving, stained glass works, and all good things imaginable.
One person that "home grown" Kentuckians, and many others born outside of the state fondly think of is the American songwriter, Stephen Foster. Many famous songs are deservedly credited to Mr. Foster. Perhaps the most memorable of all his lyrical arrangements is none other than "My Old Kentucky Home". One famous Kentuckian, born in Burkesville even thought of it as our National Anthem. And of course, every year just prior to the gates bursting open as outstanding thoroughbred race horses battle their way around the oval track at Churchill Downs in Louisville, in the annual Kentucky Derby's "Running of the Roses" race, My Old Kentucky Home is sung with heartfelt emotion by countless race fans in attendance.
Without question Kentucky has wealth that has yet to be discovered, in it's own people, it's land, and it's rich heritage. And nothing says it better than even a few lines from that beloved and memorable song, My Old Kentucky Home. It is the song that kept resounding throughout the design efforts of our Bluegrass Forever plan, hence this little recognition and tribute. This plan was also previewed in our Sample Plans web page, before it's full completion.
My Old Kentucky Home - circa 1852
The sun shines bright in the old Kentucky home,
‘Tis summer, the darkies are gay;
The corn-top’s ripe and the meadow’s in the bloom,
While the birds make music all the day.
The young folks roll on the little cabin floor,
All merry, all happy and bright;
By ‘n’ by Hard Times comes a-knocking at the door,
Then my old Kentucky home, goodnight.
Chorus:
Weep no more my lady
Oh! weep no more today!
We will sing one song for the old Kentucky home,
For the Old Kentucky Home far away.
Architectural Notes & Amenities:
Overall Structural Footprint: 114'-3" wide x 52'-6" Deep
Total Combined Interior Area Of Main Level & Upper Level Floors: 4,850 Square Foot
832 Square Foot Garage - Spacious & With Tool Storage & Service Benches
800 Square Foot Of Front & Rear Porch Areas
3 Bedrooms, 4 1/2 Baths - With Optional Guest Quarters
Open Kitchen, Dining, & Great Room
Large Master Bedroom & Master Bath With Dramatic Vaulted Ceiling
Master Bedroom Has A Reading Room & A Spiral Staircase To An Open Private Loft
Upper Bedrooms Have Their Own Baths & Their Own Large Bonus Room
Stoned Masonry Fireplace In Great Room
Wood Burning Stove In Upper Family Room & Loft Area
Large Panty Room With Ample Storage Cabinetry
Large Laundry With Added Cabinetry For Expanded Pantry Storage
Ample Mechanical & Storage Areas In Full Unfinished Basement
Heavy Timber Ceiling Beams, Rafters, Corbels, & Posts
Centrally Located Timbered Staircase Between All 3 Floors
High Performance Structural Insulated Panel System (SIPS) For Exterior Walls
Composite Low Maintenance Horizontal Exterior Lap Siding For Walls
Interior Walls Finished In Beadboard
Walls & Roof Insulated With High Performance Foam Insulation
T & G & Beadboard For All Interior & Exterior Ceilings & Soffits
Poured Foundation Walls & Floor - Ready To Design Layout For Owners
Stamped Concrete Porch & Patio Slabs
Carlisle Wood Flooring Flooring Throughout - Slate Or Tile In Kitchen & Baths Optional
Natural Finish Doors, Windows, & Trim
Low-E Clad High Performance Windows & Entry Doors, With Grills
Standing Seam Metal Roofing
A Certain Portion Of Furniture & Other Decor Displayed For Spatial Conceptualization
* This Plan Is Available In Timber Frame, All Log Profiles, & All Other Popular Building Options
* This Plan Is Shown On A Slab Foundation
Below is a gallery of 44 images of the Bluegrass Forever plan, organized in the following sequence:
* 16 Exterior Images, with 4 images in 4 different views each, including:
4 transparent exterior perspectives
4 technical exterior perspectives
4 colorized daytime exterior perspectives
4 colorized twilight exterior perspectives
* 3 Additional Images, Including:
1 main level floor plan overview
1 upper level floor plan overview
1 roof overview
* 25 Colorized Interior perspectives












































Thank you for taking the time to stop by our site, and for reviewing this blog post.
And As Always ... Be Inspired - Be Blessed!




Comments