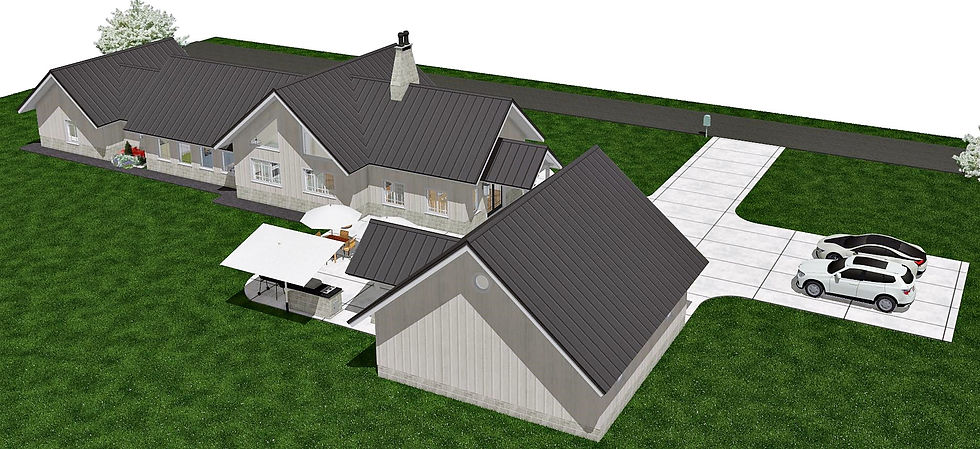The Carson - A Fan Favorite!
- White Eagle D & B
- Jul 6, 2023
- 2 min read
Updated: Jul 23, 2023

This plan features an attractive design with a favorable character one may well expect in today's move up market. With it's welcoming entry ways, guests can enjoy a true great room with soaring wooden ceilings, a 2 sided masonry fireplace, and a brightly colored kitchen. Ample window glass lets in the sunlight and opens to scenic views, while outdoor cooking and dining add to the enjoyment of calling this special plan "home".
For more information on The Carson, or for another size or style of a commercial or residential structure, we welcome your inquiry and will be happy to assist you. We can design most any sized residential or commercial structure. You may reach us at: Contact Us.
The Carson
Architectural Notes & Amenities:
Overall Structural Footprint W/Garage: 135'" Wide x 72' Deep
House Area: 2,101 Sq Ft. Garage Area: 784 Sq Ft
3 Combined Porch Areas: 208 Sq Ft
Spacious Open Kitchen / Dining / Great Room
Fully Glassed Reading Parlor
3 Bedrooms & 3 Baths
Convenient Laundry Room
2 Sided Modern Masonry Fireplace With Hearth & Wooden Mantle
Ample Closets & Cabinets
OTHER INFO:
Low Maintenance Wide Profile Board & Batten Siding On All Exterior Walls
Stoned Skirt At Bottom Of Exterior Walls
Large Rear Patio With Grilling Station & Covered Patio Dining Tables
Carlisle Pre-finished Hardwood Flooring Throughout &
Daltile Tile In Baths & Laundry Room
Low-E Clad High Performance Windows & Entry Doors
Standing Seam Metal Roofing
Extended Roof Overhangs For Architectural & Performance Quality
Painted Drywall On Interior Walls
Stained Tongue & Groove On House & Porch Ceilings
Paneled Kitchen Walls With Weather Finish & Mounted Herb Garden Holders
Painted Interior Finish On Doors, Windows, & Trim
Painted & Stained Cabinetry With Granite Counter Tops Throughout
Designed As A Conventionally Framed Home
Insulated With Foam - Fresh Air Exchange - Zero Energy Planning
Concrete Porch Floors, Driveways & Sidewalk
A Portion Of Furniture & Other Décor Displayed For Spatial Conceptualization
* This Plan Is Also Available In Timber Frame, Log, & All Other Popular Building Options
Below is a gallery of 47 images of the Carson plan, organized as follows:
1 Glass House Transparency Perspective
1 Technical Drawing Perspective
1 Water Colored Pencil Perspective
1 Water Color Perspective
1 Vector View Perspective
1 Colored Night Perspective
12 Additional Daytime Colored Exterior Perspectives
22 Colorized Interior Perspectives
1 Vector View House Floor Plan Overview
1 Technical Project Floor Plan Overview
1 Technical Roof Overview
4 Flyover Perspectives
THE GALLERY - Click On Any Image For Full Screen Viewing!















































Thank you for taking the time to stop by our site, and for reviewing this blog post.
And, As Always, ... Be Inspired - Be Blessed!




Comments