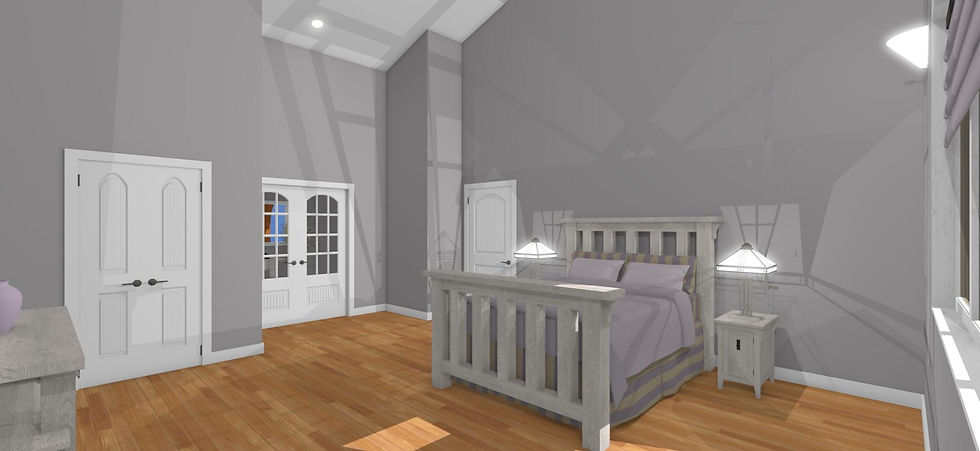The Clifty Falls ... Blended Into Nature
- White Eagle D & B
- May 25, 2022
- 2 min read
Updated: Jun 8, 2022

This design offers a very comfortable floor plan with strong curb appeal, bright airy rooms and a host of amenities to answer a large list of home needs for today's active growing families. It's contemporary design is infused with popular arts & crafts overtones, and always in style.
The Clifty Falls
Architectural Notes & Amenities:
Overall Structural Footprint: 106' wide x 53' Deep
Total Combined Interior Area Of Main & Lower Floor Levels: 4,841 Square Foot
Rear Deck 618 Sq Ft - Rear Lower Patio In Stamped Concrete,Under Deck 618 Sq Ft
Scroll Contoured Arbor Beams Adorn The Front Entry, Inviting Welcomed Guests
Landscape Beds & Stamped Concrete Side Walks Surround The Home's Main Level
MAIN LEVEL - Accommodations Include:
Master Suite & Bath
Open Kitchen / Dining / Great Room On Main Level
A Large Laundry / Panty Combo
A Mud Room / Bath
Great Room Fireplace
3 Car Garage
Large Rear Deck
LOWER LEVEL - Accommodations Include:
2 Bedrooms With Private Baths
Family Room With Kitchen & Full Bath
Theater Room
Rear Courtyard Stamped Concrete Patio & Grilling Location
OTHER INFO:
Optional Insulated Concrete Form Wall System (ICF) For Lower Foundation Walls
Interior Wall Partitions In Select Areas Finished With Tongue & Groove Siding
Painted Drywall On Other Interior Walls
Stamped Concrete Sidewalks & Patio Slabs
Armstrong Wood Flooring Throughout - Armstrong Tile In All Baths & Laundry
Painted Interior Finish On Doors, Windows, & Trim
Low-E Clad High Performance Casement Windows & Entry Doors
Standing Seam Metal Roofing
A Portion Of Furniture & Other Decor Displayed For Spatial Conceptualization
* This Plan Is Also Available In Timber Frame & All Other Popular Building Options
Below is a gallery of 47 images of the Clifty Falls plan, organized as follows:
1 Transparent Exterior Perspective
2 Technical Exterior Perspectives
1 Colorized Evening Time Exterior Perspective
10 Colorized Daytime Exterior Perspectives
32 Colorized Interior Perspectives
1 Technical Main Level Floor Plan Overview
1 Technical Lower Level Floor Plan Overview















































Thank you for taking the time to stop by our site, and for reviewing this blog post.
And As Always ... Be Inspired - Be Blessed!




Comments