The Fitchburg - Welcome Home!
- White Eagle D & B
- Jun 12, 2023
- 2 min read

Among the prerequisites for developing any quality home design the list always starts with the creation of a central gathering place with peaceful zones of harmony. Without fail, this is, and invariably, always has been "at the heart of the design".
Other essential applications include a Zero Energy approach for peak efficiency and year round comfort, and always with strong exteriors with distinctive curb appeal, reflecting the vision of the heart from where it has emerged. Other important components include generous and well chosen window spaces for light, coupled together with a rich bevy of amenities that answer to the needs and desires of today's well versed consumer housing market.
All these named items have been our goal within the elements of this residential home plan, and within all of the plans we endeavor to offer and provide.
The Fitchburg
Architectural Notes & Amenities:
Overall Structural Footprint: 88' Wide x 58' Deep
House Area: 3,197 Sq Ft
Attached Two Car Garage Area: 739 Sq Ft
Combined Area - Covered Front Porch & 2 Rear Porches: 819 Sq Ft
Spacious Open Kitchen / Dining / Great Room
Spacious Event Room
Study / Home Office
3 Bedrooms, Each With Their Own Private Bath Suite
1 Full Bath, Adjacent To Event Room
Convenient Laundry Room
Exercise Gym Room
Walk-In Pantry With Upright Freezer
Modern Fireplace With Slate Hearth & Timber Mantle
Tray Ceilings in Great Room & In Master Bedroom
OTHER INFO:
Low Maintenance Board & Batten Siding On Main Level Exterior Walls
Low Maintenance Staggered Shingle Siding On Upper Exterior Front Gables
Stoned Skirt Walls
Painted Deck Handrails
Carlisle Pre-finished Hardwood Flooring Throughout
Daltile Tile In Baths & Laundry
Low-E Clad High Performance Windows & Entry Doors
Standing Seam Metal Roofing
Painted Drywall On Interior Walls & Ceilings
Painted Interior Finish On Doors, Windows, & Trim
Painted & Stained Cabinetry With Granite Counter Tops Throughout
Concrete Porch Floors, Driveways & Sidewalk
A Portion Of Furniture & Other Décor Displayed For Spatial Conceptualization
* This Plan Is Also Available In Timber Frame, Log, & All Other Popular Building Options
Below is a gallery of 50 images of the Fitchburg plan, organized as follows:
1 Glass House Transparency Perspective
1 Line Drawing Perspective
1 Technical Drawing Perspective
1 Colored Pencil Perspective
1 Water Color Perspective
1 Vector View Perspective
1 Colored Evening Perspective
8 Additional Daytime Colored Exterior Perspectives
25 Colorized Interior Perspectives
1 Floor Plan Colored Overview
1 Technical Roof Overview
4 Flyover Perspectives
4 Wall & Roof Framing Perspectives
THE GALLERY - Click On Any Image For Full Screen Viewing!





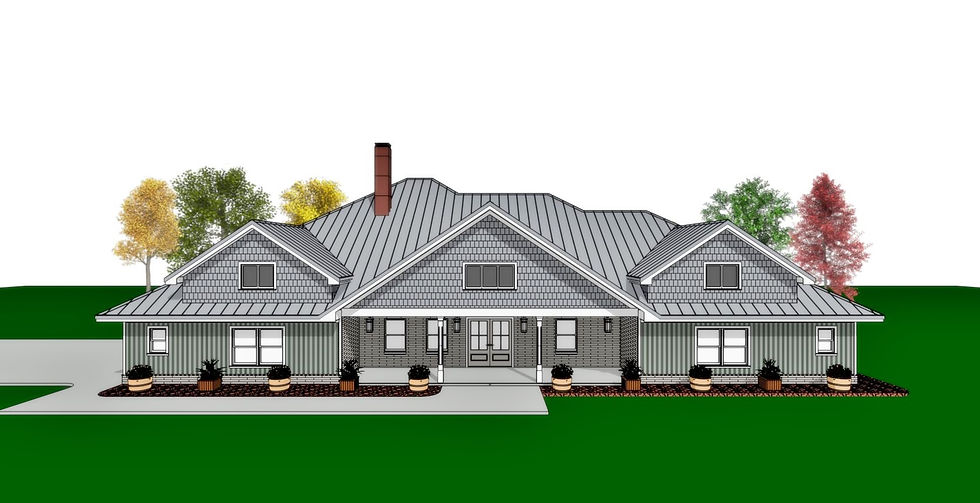


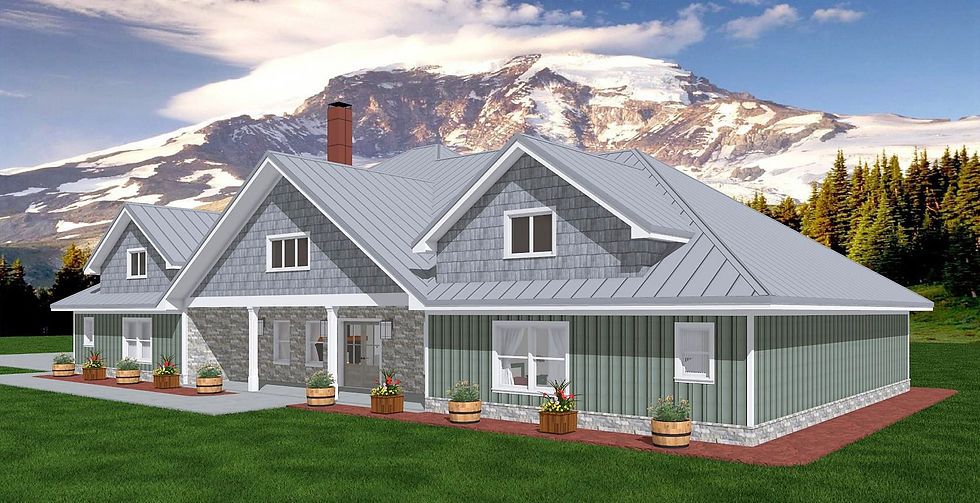






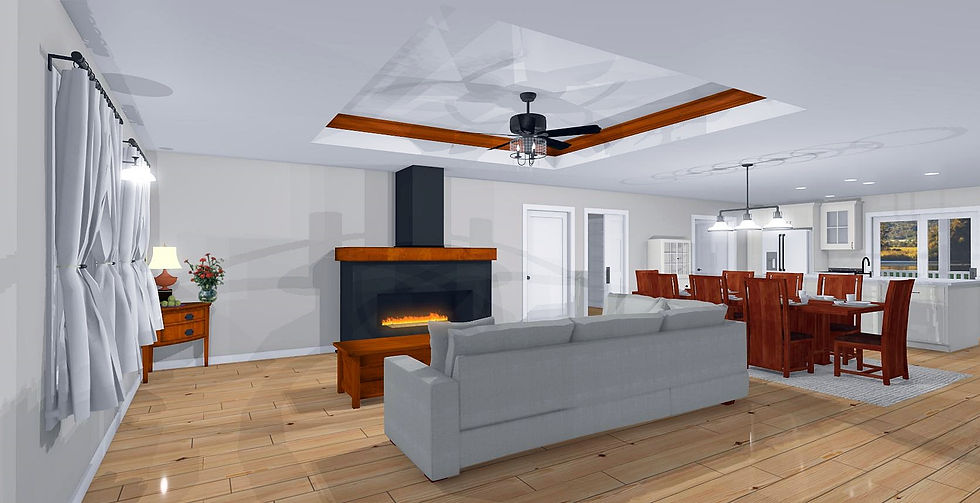



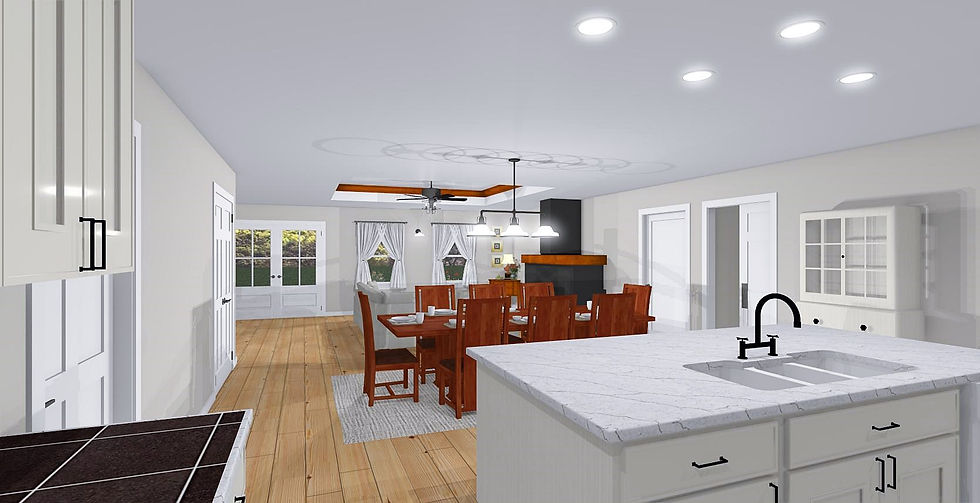




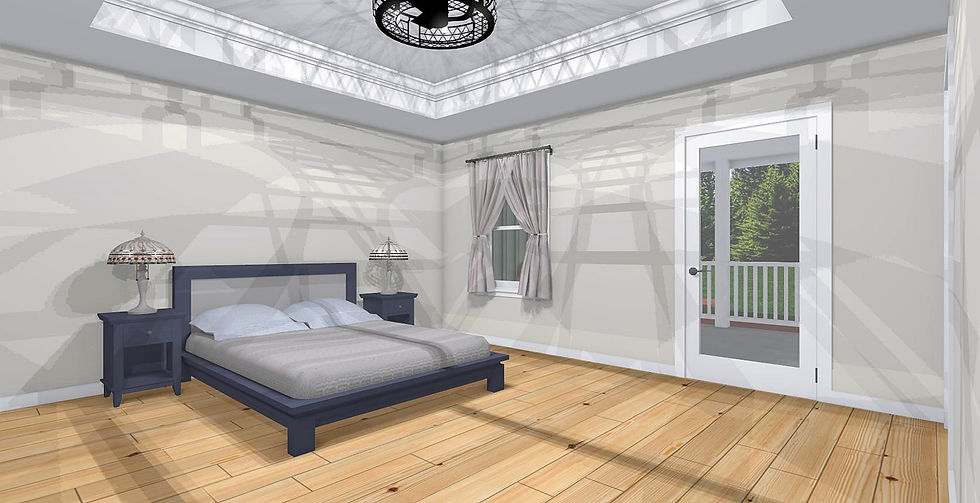

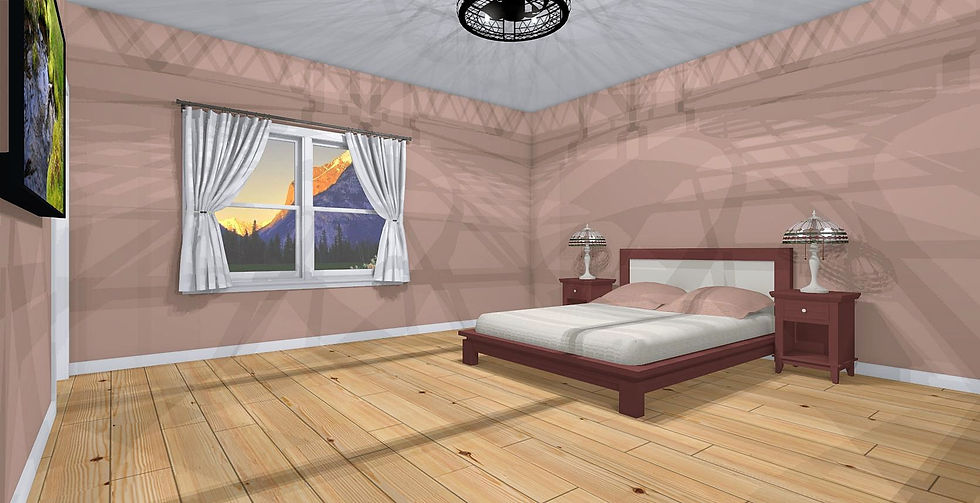








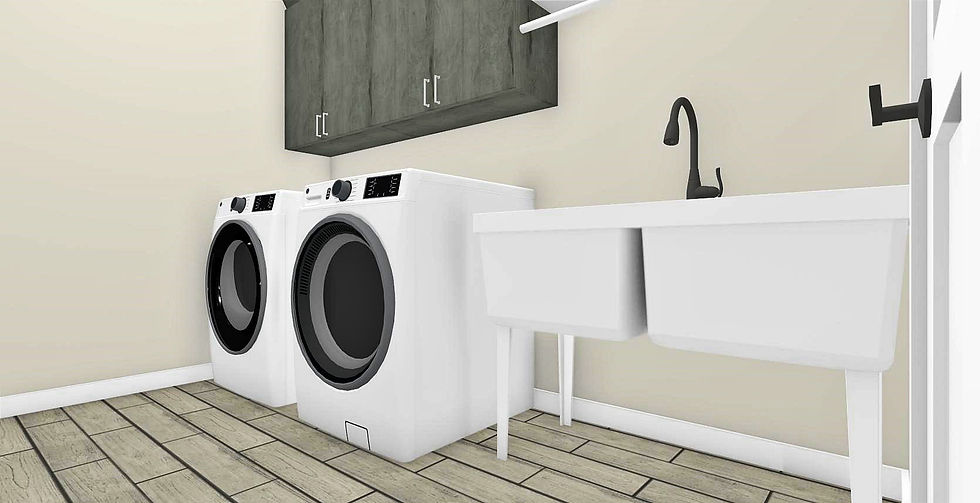








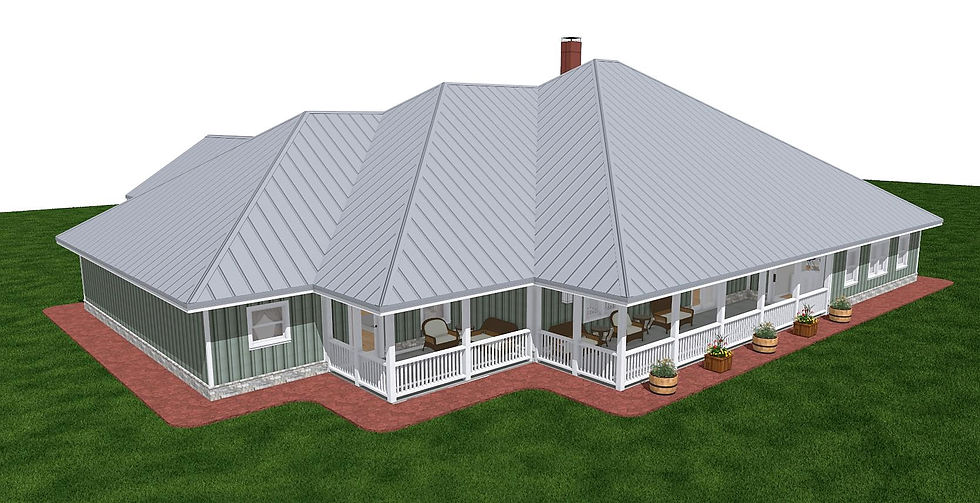
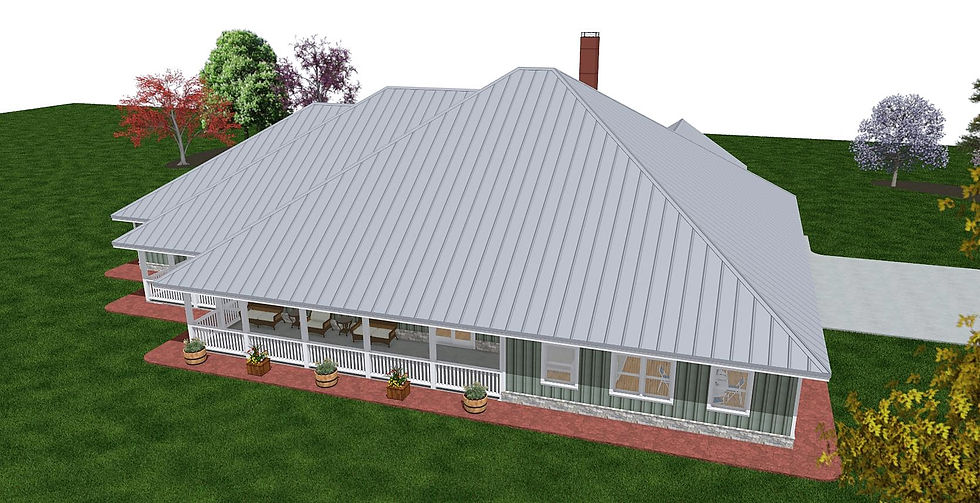

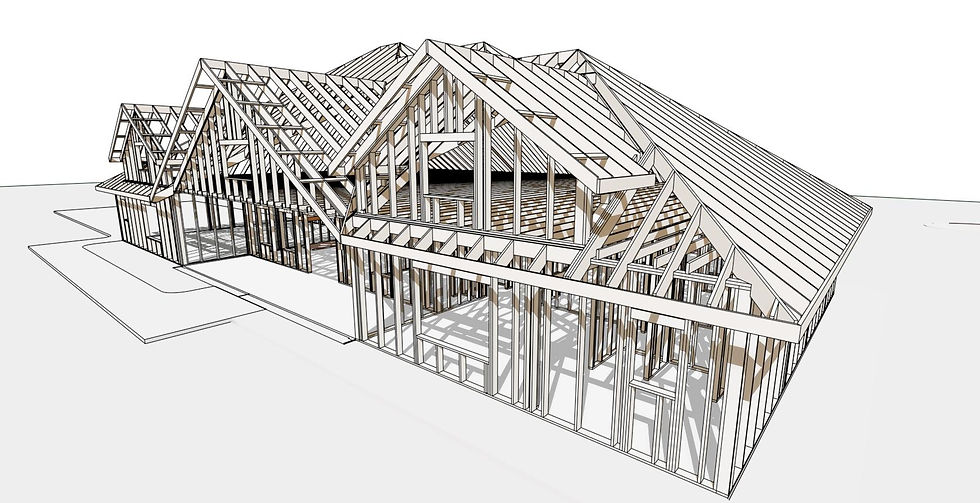
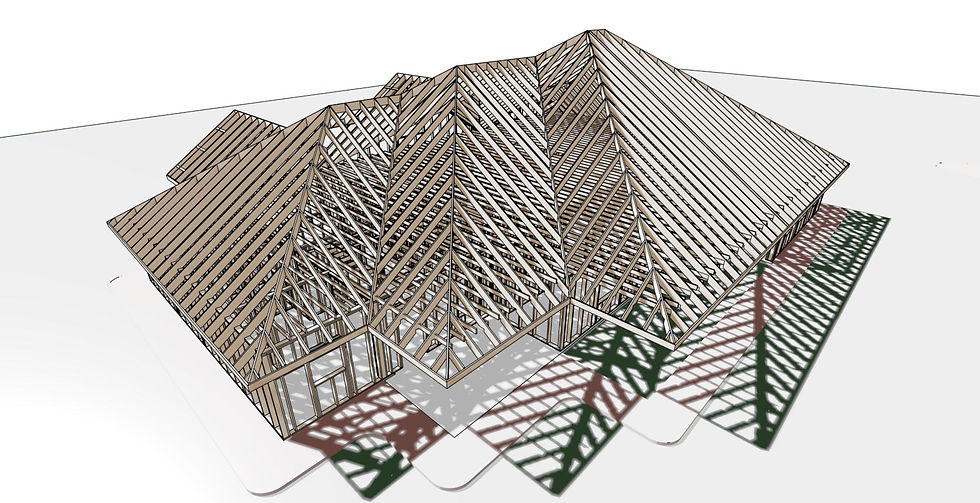

Thank you for taking the time to stop by our site, and for reviewing this blog post.
And, As Always, ... Be Inspired - Be Blessed!




Comments