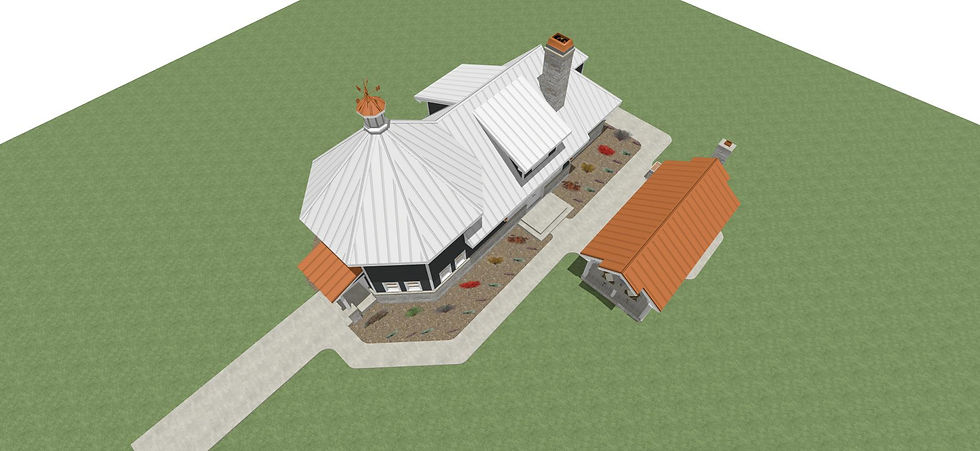The Grain Bin Silo Suite ... Re-Imagined
- White Eagle D & B
- Aug 16, 2022
- 2 min read

The Grain Bin Silo Suite is an example of “something old made new again”. To consider that a farm structure as humble as a mere, lowly grain bin silo may be valued so highly that it is deemed as a structure worth saving is remarkable in itself. And from there, to elevate it to the central star of a quaint and re-imagined residential structure demands even a much greater involvement. That commitment is one of whole heart, a heart full of loving care, while first looking off to the unseen, then finally focusing on something special that will never pass away.
Never Gone, Always Near, Forevermore!
The Grain Bin Silo Suite
Architectural Notes & Amenities:
Overall Structural Footprint: 55'-0" wide x 65’-0” Deep
House: Main Floor Level: 1,282 Square Ft - Upper Floor Level: 471 Square Ft
Front Porch: 49 Square Ft
Pavilion: 294 Square Ft
James Hardie Lap Siding Covers All Exterior Wall Surface Above Stone Wainscoting
Stamped Concrete Walkways
MAIN LEVEL - Accommodations Include:
1 Bedroom With Private Bath & Walk In Closet
Open Kitchen / Dining / Great Room
A Convenient Laundry Room
A Powder Bath
UPPER LEVEL - Accommodations Include:
Stairs Lead Up To An Open Balcony
1 Bedroom With Private Bath & Walk In Closet
OTHER INFO:
Optional Insulated Concrete Form Wall System (ICF) For Full Basement Walls
Stained Cabinetry With Granite Tops & With Colored Tile Tops Throughout
Semi-transparent Stain On All Interior Wood Ship Lap Covered Interior Walls
Stained Tongue & Groove Wood Ceilings
Carlisle Wood Flooring Throughout
Painted Interior Finish On Doors, Windows, & Trim
Low-E Clad High Performance Casement Windows & Entry Doors
Standing Seam Metal Roofing
A Portion Of Furniture & Other Décor Displayed For Spatial Conceptualization
* This Plan Is Also Available In Timber Frame & All Other Popular Building Option
Below is a gallery of 44 images of the Grain Bin Silo Suite plan, organized as follows:
1 Transparent Exterior Perspective
1 Clay Exterior Perspective
1 Line Drawing Exterior Perspective
1 Technical Exterior Perspective
1 Vector View Exterior Perspective
1 Water Color Exterior Perspective
2 Evening Colorized Exterior Perspectives
9 Standard Colorized Exterior Perspectives
20 Colorized Interior Perspectives
1 Main Level Technical Plan Overview
1 Upper Level Technical Overview
1 Roof Technical Overview
4 Aerial Flyovers
THE GALLERY












































Thank you for taking the time to stop by our site, and for reviewing this blog post. And As Always - Be Inspired - Be Blessed!




Comments