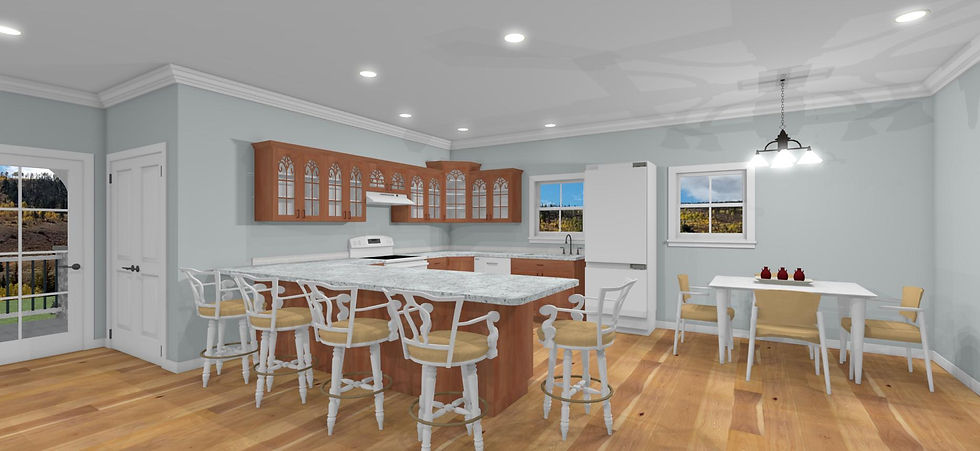The Maggie Valley ... My Whistle Stop
- White Eagle D & B
- Jul 6, 2022
- 2 min read

Great experiences create lasting memories, and Nature's beauty is one of my favorite things on earth. Tall snow capped mountain tops, fresh air, the scream of an eagle soaring high overhead, spring fed streams abounding with healthy trout, and a landscape inhabited with deer, elk, a mama black bear and her little cubs, and everything "uncultured" and pure.
Having spent a number of years living in rural Tennessee, not far from North Carolina, and in particular, Cherokee, and Asheville, and also nearby to the small community of Maggie Valley. A scenic drive up Highway 441 To Cherokee, then East on Highway 19 led me right to my destination. I thoroughly enjoyed the drive as it wound up through the Smokey Mountains, and to the small community of Maggie Valley, endearingly welcome and unforgettable.
It was on my heart to create a plan that would bless a family in the same lasting way that my Highway 441 drives blessed me. As design ideas emerged, I started laying out walls based on the inspiration that this plan will have to be as warm and delightful as my whistle stops to Maggie Valley were and have forevermore remained.
The Maggie Valley
Architectural Notes & Amenities:
Overall Structural Footprint: 47'-0" wide x 46’-6” Deep
House: Total Combined Interior Area Of Main & Upper Floor Levels: 2,222 Square Ft
Porches: Total Combined Area Of Front & Side Porches: 544 Sq. Ft
Board & Batten Siding Cover Lower Exterior Wall Surfaces
Shake Shingles Cover Upper Upper Dormer & Gable Wall Surfaces
Cobble Paver Walkways & Garden Beds Surround House & Deck Perimeter
MAIN LEVEL - Accommodations Include:
An Attractive Open Kitchen / Dining / Great Room
A Convenient Front Facing Bedroom
A Roomy Stack Laundry Closet
A Mud Room / Bath
A Stoned Fireplace Chimney & Wood Stove
UPPER LEVEL - Accommodations Include:
2 Spacious Bedrooms With Ample Closets
A Large "Jack & Jill" Bath With Separate Lavs, Vanities & Shower
Vaulted Ceilings & Upscale Window Design
OTHER INFO:
Optional Insulated Concrete Form Wall System (ICF) For Full Basement Walls
Natural Redwood Cabinetry With Granite Tops Throughout
Painted Drywall On All Interior Walls & Ceilings
Carlisle Wood Flooring Throughout - Armstrong Tile In All Baths & Laundry
Painted Interior Finish On Doors, Windows, & Trim
Low-E Clad High Performance Casement Windows & Entry Doors
Standing Seam Metal Roofing
A Portion Of Furniture & Other Décor Displayed For Spatial Conceptualization
* This Plan Is Also Available In Timber Frame & All Other Popular Building Options
Below is a gallery of 45 images of the Maggie Valley plan, organized as follows:
1 Transparent Exterior Perspective
1 Technical Exterior Perspective
1 Vector View Exterior Perspective
1 Water Color Exterior Perspective
9 Standard Colorized Exterior Perspectives
4 Evening Colorized Exterior Perspective
21 Colorized Interior Perspectives
1 Technical Main Level Floor Plan Overview
1 Technical Upper Level Floor Plan Overview
1 Technical Roof Overview
4 Aerial Flyovers
THE GALLERY













































Thank you for taking the time to stop by our site, and for reviewing this blog post. And As Always - Be Inspired - Be Blessed!




Comments