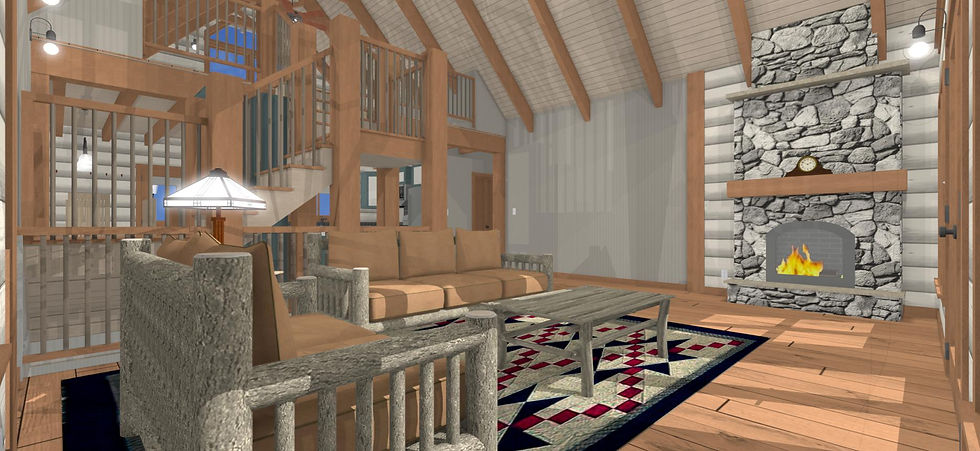The Navajo Cabin
- White Eagle D & B
- Nov 7, 2021
- 1 min read
Updated: Feb 26, 2024

In recognition of the National Native American Heritage Month this November 2021 we wish to feature the Navajo log cabin design'. Though our plan is simply a log cabin structure, we consider it an honor to reflect on the Navajo Native Americans and their honorable rich cultural ways and history that greatly contributed to all that once was America.
The Navajo is a wonderfully designed plan with a strong curb appeal and an ideal balance of needs met and added amenities. Here is a summary of plan features:
An exposed heavy timber central roof system.
A heavy timber front porch and a large open rear deck.
A heavy timber open stair case leading to an open upper loft.
An open kitchen, dining, & great room.
3 bedrooms, 2 baths, and ample closets on the main level.
A main level laundry.
The lower level offers a family room, an exercise room, a storage room, a powder bath, a mechanical room, and a 2 car "tuck under" garage. A lower level stamped concrete exterior patio for grilling and for dining alfresco is also included.
Main level and an upper loft: 1,810 square foot. Lower level adds 1,561 square foot.
The gallery below offers a preview of the Navajo Log Cabin with 33 images of the exterior and interior views, concluding with overviews of the main and lower floor levels and of the roof.

































Thank you for taking the time to stop by our site, and for reviewing this blog post.
And As Always ... Be Inspired - Be Blessed!




Comments