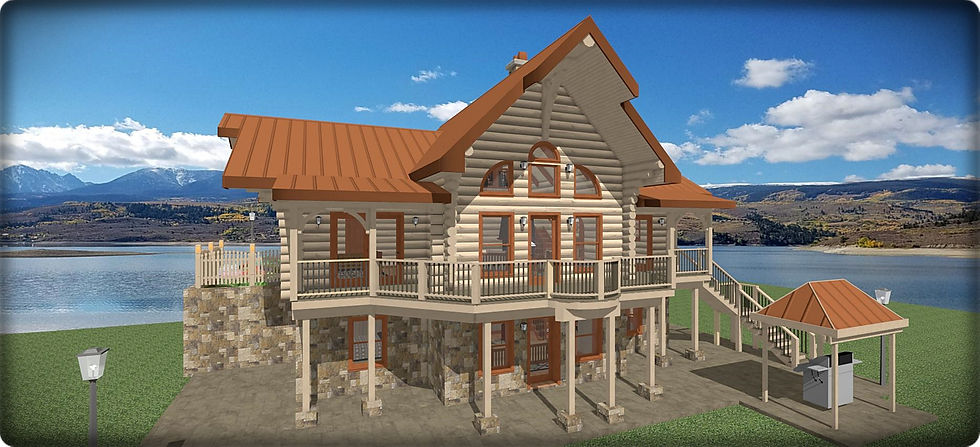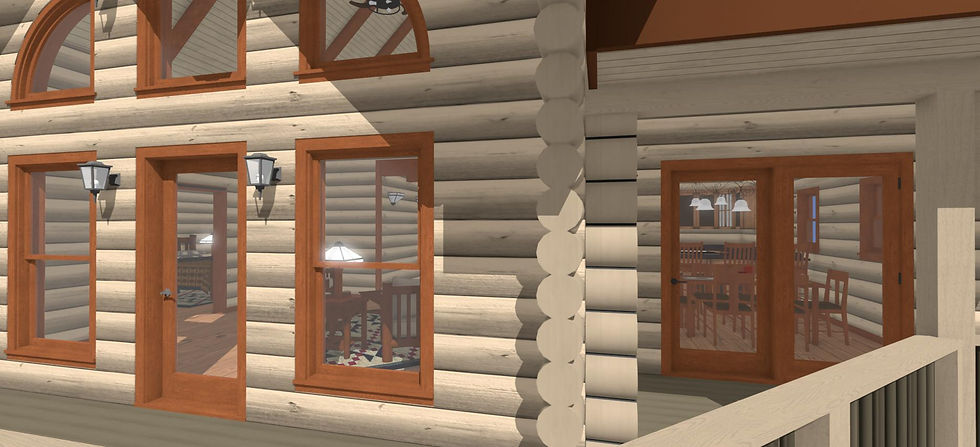The Ojibwe Cabin
- White Eagle D & B
- Nov 10, 2021
- 3 min read
Updated: Feb 26, 2024

In further recognition of the National Native American Heritage Month this November 2021 we feature the Ojibwa log cabin design. In sequence with our previously posted Navajo plan, we consider it a special honor to reflect on the Ojibwe Native Americans and their honorable rich cultural ways, and their history that has so greatly contributed to all that once was America.
One of our Ojibwe Native American web site followers pointed out that our company name of White Eagle is spoken in Ojibwe as "Bibigwe Migizi", adding "that to earn an eagle feather is a high honor". We thank you for that! Your valued information is also received as a high honor.
On a personal note I wish to add that I have a sister who was a strong supporter of the American Indian Movement (AIM), which was founded in 1968 in Minneapolis, Minnesota. Founders include Clyde Bellecourt, Dennis Banks, George Mitchell, and Eddie Benton-Banai. Clyde's Ojibwe name is Nee-gon-we-way-we-dun, which means "Thunder Before the Storm." His strong presence and life long commitment to standing up for human rights fits his name well. I met Mr. Bellecourt and attended AIM meetings at the AIM center in Minneapolis.
It was there that I also met Phillip Deere. Phillip was a founder of the Traditional Youths and Elders Circle and a spiritual guide for the American Indian Movement (AIM). He was an elder and statesman for the International Indian Treaty Council (IITC), and participated in the United Nations International Human Rights Commission, held in Geneva, Switzerland. I count it a privilege that I was able to welcome Phillip into my home to dine and enjoy fellowship in the Great Spirit, talking on the greatest things in life. May God be with him, 'til we meet again.
“The Longest Walk is not over. We all have our Longest Walk. We all have our history of relocation and forced removals.” – Phillip Deere
The Ojibwe Cabin
The Ojibwe cabin offers an attractive design and a comfortable floor plan, all in a practical budget range for today's new home market. With 3 finished floor levels this plan delivers a full list of quality amenities. Here is a summary of plan features:
Kiln dried TPI graded 10" round saddle notched logs with stepped log corners.
Dramatic large roof overhangs for architectural impact and preservation of the cabin.
Exposed heavy timber central roof system.
Exposed heavy timber ceiling beams in all main level wing ceilings.
Exposed heavy timber front and rear porch roofs.
An open rear deck extending beyond the porch roofs.
Exterior stairs lead down to a stamped concrete patio with a covered grilling station.
An open interior stair case leads to all 3 floor levels.
Loft log posts and railings feature a loft balustrade of metal nature scenes.
An open kitchen & dining area, and an open great room.
A large stoned masonry fireplace is centrally located in the great room.
2 bedrooms, 2 baths, and ample closets on the combined main and lower levels.
Storage closets in the upper loft side knee walls.
A main level laundry plus a lower level laundry option.
The lower level offers a family room, a bedroom, a full bath, a nice study, a gas or wood stove, and a large storage room with a utility and laundry area. A lower level stamped concrete exterior patio for grilling and for dining alfresco is also included.
Main level and an upper loft: 1,291 square foot. Lower level adds 1,164 square foot.
The gallery below offers a preview of the Ojibwe Log Cabin with 37 images of the exterior and interior views, concluding with overviews of all 3 floor levels and of the roof.





































Thank you for taking the time to stop by our site, and for reviewing this blog post.
And As Always ... Be Inspired - Be Blessed!




link link link link link link link link link link link link link link link link link link link link link link link link link link link link link link link link link link link link link link link link link link link link link link link link link link link link link link link link link link link link link link link link link link link link link link link link link link link link link link link link link link link link link link link link link link link link link link link link link link link link link link link link link link link link link link link link link link