The Sweet Robinson - Life Is Good!
- White Eagle D & B
- Jun 18, 2022
- 2 min read
Updated: Jul 1, 2022
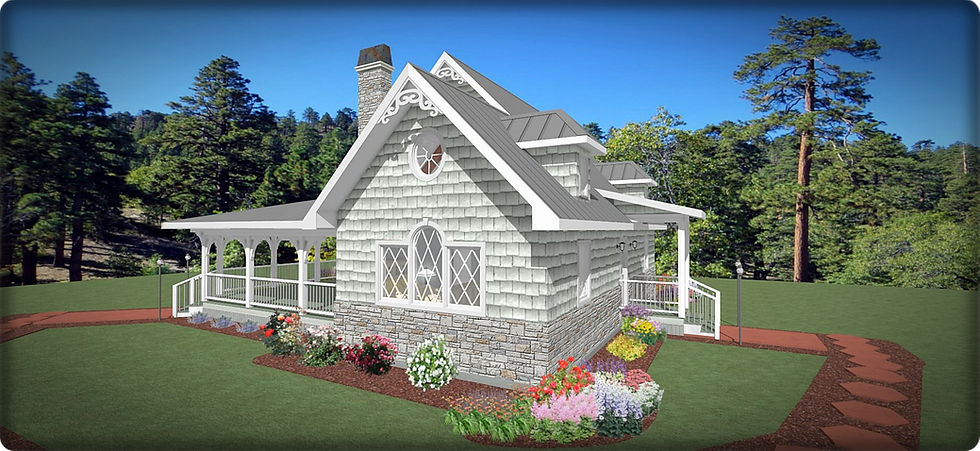
Like an unforgettable summer house vacation experience, the Sweet Robinson plan offers nice curb appeal and a very comfortable interior layout and atmosphere. Beyond providing a seasonal stay only, owners or guests are assured of year round enjoyment inside this eye catching cottage style home.
Amenities start with 3 bedrooms, 2 baths, and an open kitchen, dining, and living room. A first floor laundry area is adjacent to one of the bathrooms, perfect as a mudroom with an exterior entryway. A spiral stairs lead up to the upper bedroom and studio area. The plan's large covered porch answers additional form to function needs.
At 1,590 square foot the Sweet Robinson plan is another offering right in step with affordability in today's economy. Material options include conventionally framed as shown, or timber framed, or log walls, or structural insulated panels (SIPS), or insulated concrete form (ICF). Combinations of any of these options are also quite popular.
The Sweet Robinson
Architectural Notes & Amenities:
Overall Structural Footprint: 54'-6" wide x 42'-6" Deep
Total Combined Interior Area Of Main & Upper Floor Levels: 1,590 Square Foot
Front Porch: 480 Sq. Ft - Side Porch 31 Sq. Ft
Stone & Cedar Shake Shingles Cover Exterior Wall Surfaces
Standing Seam Metal Roof
Beautiful Timber Corbel Braces Adorn The Front Entry Porch
Timbered Corbels Are Also Incorporated Into The Side Entry Porch
Beautiful Timber Framing & Artistic Curved Braces Adorn The Front Entry Porch
Exposed Heavy Timber Framed 2nd Floor & Roof
Landscape Beds Surround The Home's Main Level
MAIN LEVEL - Accommodations Include:
An Expansive Open Kitchen / Dining / Living Room On Main Level
Two Bedrooms Suite With Spacious Closets
A Large Laundry / Panty Combo
A Mud Room / Bath
Living Room Has Stoned Fireplace With Timbered Ceiling Above
UPPER LEVEL - Accommodations Include:
1 Bedroom / Loft / Study
1 Bath
Ample Storage Closets
Open Balcony & Hand Railings
OTHER INFO:
Optional Insulated Concrete Form Wall System (ICF) For Full Basement Walls
Interior Ceilings In Timbered Areas Finished With Tongue & Groove Decking
Interior Walls Covered In Beadboard In Most Areas, Drywall In Other Areas
Painted Walls Inside - Solid Color Stained Walls Outside
Stamped Concrete Sidewalks & Paved Block Walk Paths
Carlisle Wood Flooring Throughout - Armstrong Tile In Lower Bath & Laundry
Painted Interior Finish On Doors, Windows, & Trim
Low-E Clad High Performance Casement Windows & Entry Doors
A Portion Of Furniture & Other Décor Displayed For Spatial Conceptualization
* This Plan Is Also Available In Timber Frame & All Other Popular Building Options
MAIN LEVEL - Accommodations Include:
An Expansive Open Kitchen / Dining / Living Room On Main Level
Two Bedrooms Suite With Spacious Closets
A Large Laundry / Panty Combo
A Mud Room / Bath
Living Room Has Stoned Fireplace With Timbered Ceiling Above
UPPER LEVEL - Accommodations Include:
1 Bedroom / Loft / Study
1 Bath
Ample Storage Closets
Open Balcony & Hand Railings
Below is a gallery of 37 images of the Sweet Robinson plan, organized as follows:
I plan, organized as follows:
1 Transparent Exterior Perspective
1 Technical Exterior Perspective
1 Daytime Water Color Exterior Perspective
1 Evening Time Water Color Exterior Perspective
7 Additional Colorized Daytime Exterior Perspectives
21 Colorized Interior Perspectives
1 Technical Main Loft Level Floor Plan Overview
1 Technical Upper Level Floor Plan Overview
1 Technical Roof Overview
1 Water Color Flyover
THE GALLERY



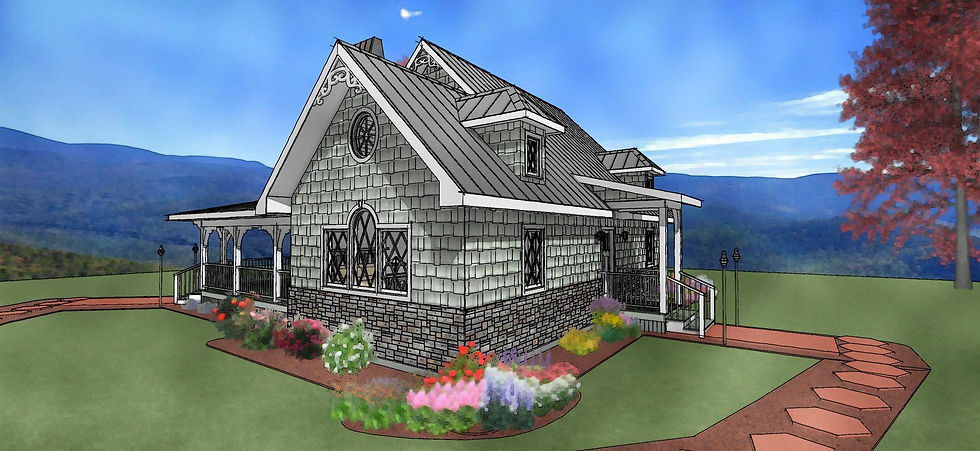





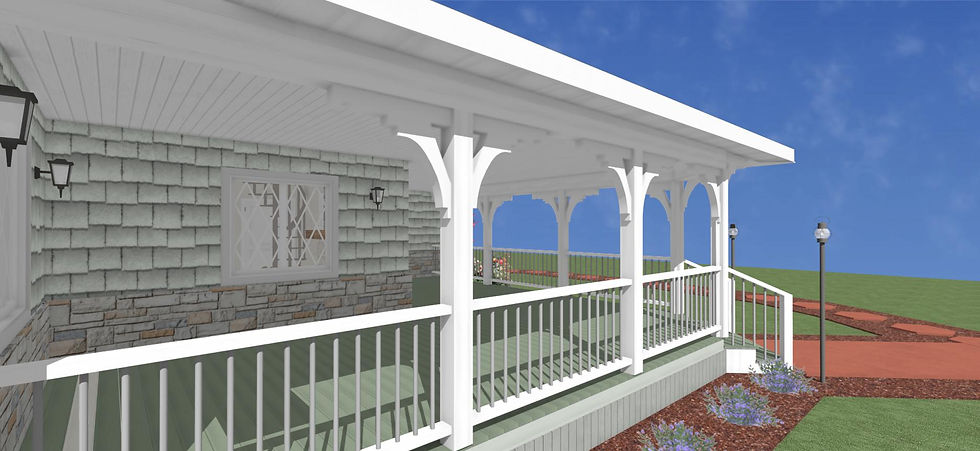












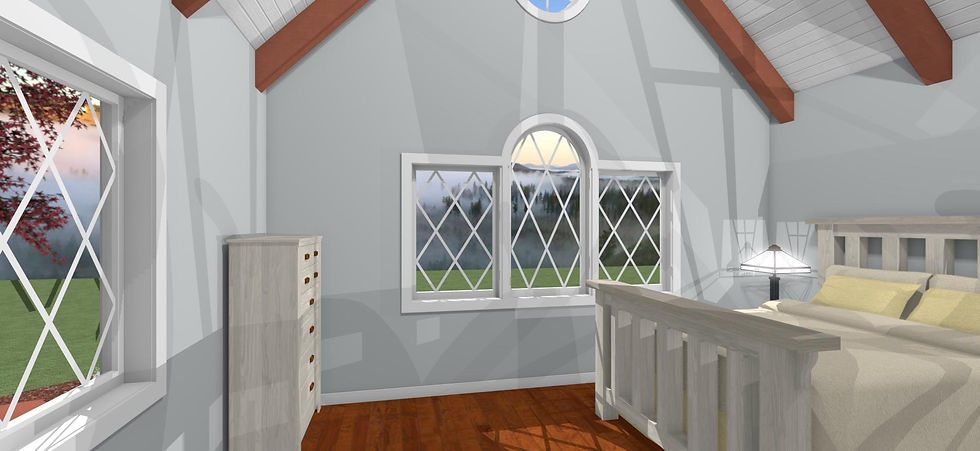

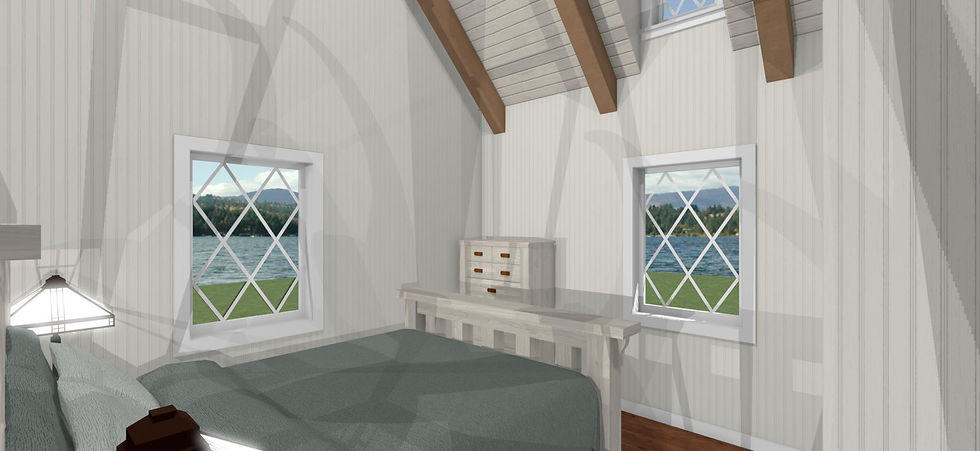
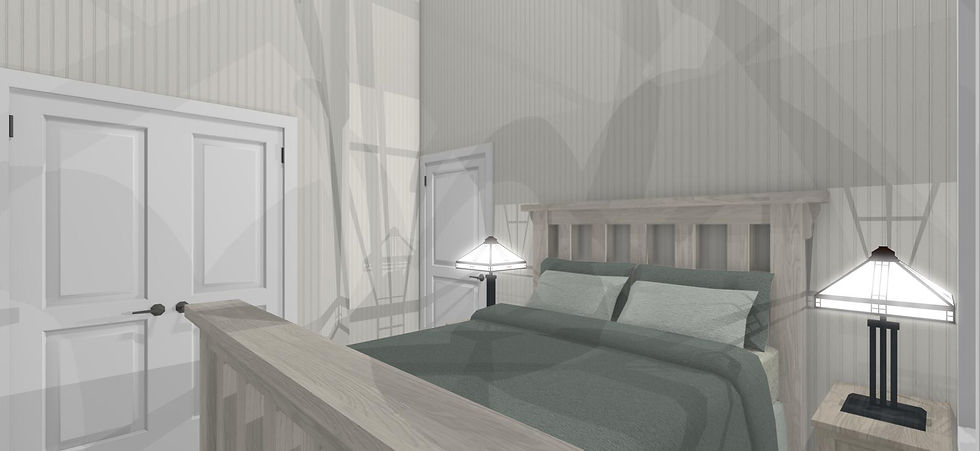
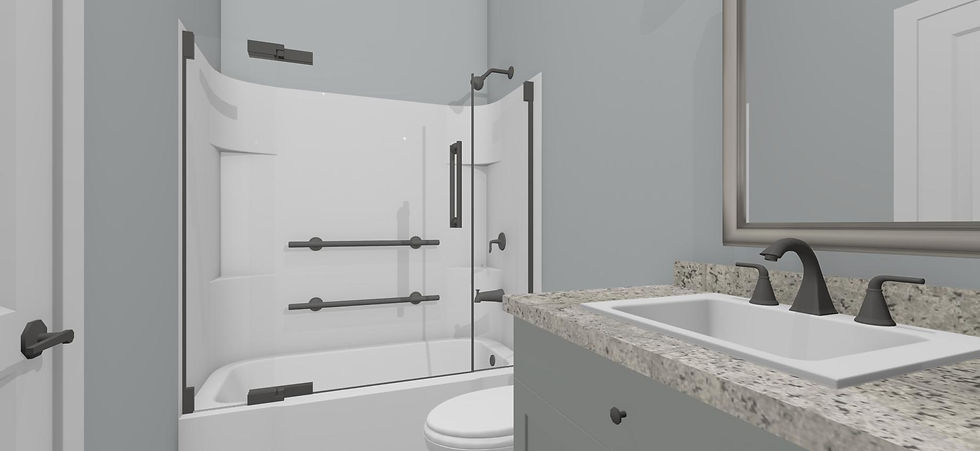








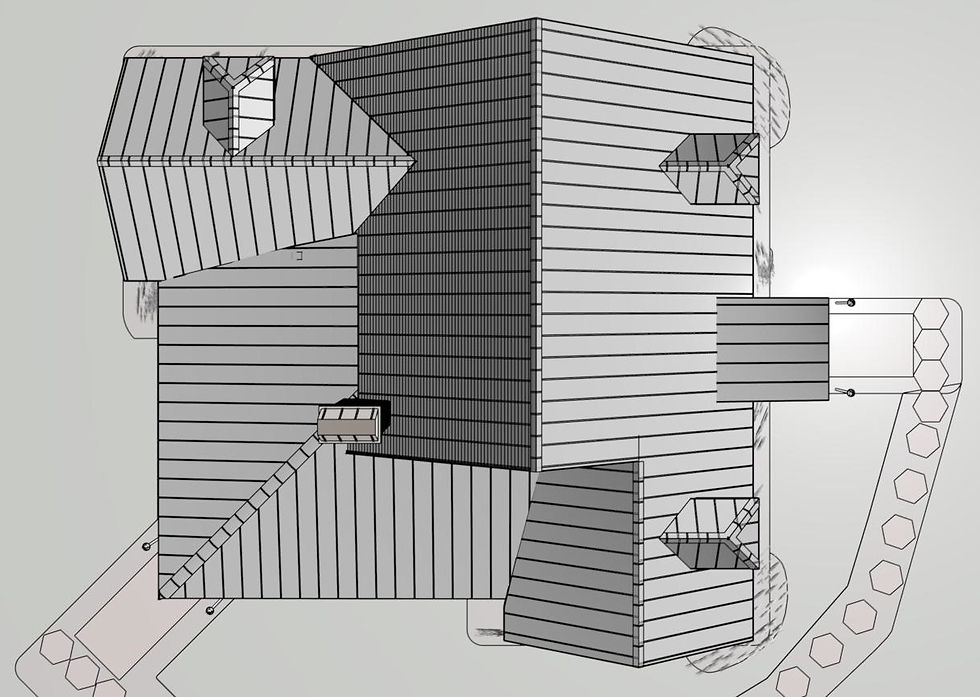
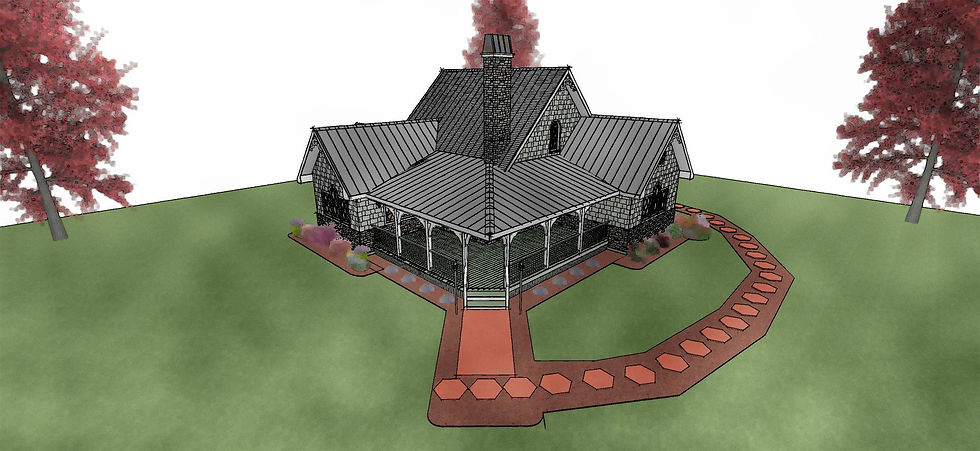
Thank you for taking the time to stop by our site, and for reviewing this blog post.
And As Always - Be Inspired - Be Blessed!




Comments